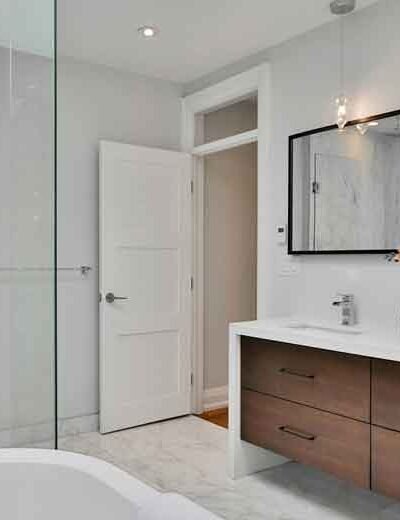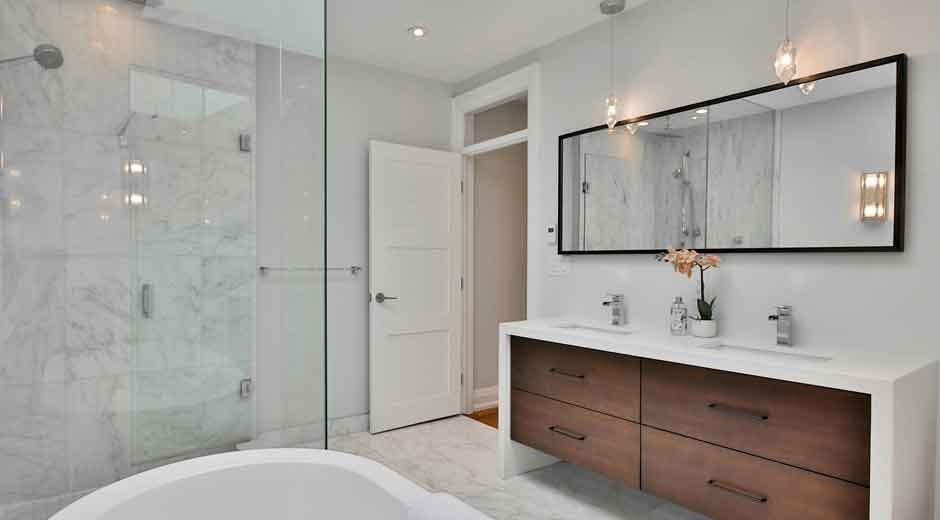Ever feel like your bathroom walls are closing in on you? You’re not alone—many homeowners struggle with small bathroom spaces that feel cramped, cluttered, and anything but relaxing. But here’s the good news: With a few smart design choices, even the tiniest bathrooms can feel open, bright, and spacious. The trick isn’t about knocking down walls; it’s about making the most of what you already have. From layout tweaks to visual tricks, this article helps you transform your bathroom remodel into a spacious retreat that feels twice its size.
Use Light Colors to Open Up the Space
One of the easiest ways to visually expand a small bathroom is by choosing a light color palette. Soft shades like whites, creams, pastels, or light grays reflect more light and create a bright, airy feeling that makes the room appear bigger, as shared by 33 Property Management Group. Dark colors, on the other hand, tend to absorb light, making the space feel tighter than it is.
To add contrast, use darker tones only for small accents like soap dispensers or picture frames. This helps maintain the illusion of space without sacrificing style.
Choose Floating Fixtures for a Minimal Look
Traditional vanities and bulky cabinets can take up a lot of precious floor space. Floating vanities and wall-mounted sinks offer a modern, sleek solution while keeping the floor clear, making your bathroom feel less crowded. They also add visual interest by giving the illusion of extra room beneath them. If you’re exploring options, you’ll find a variety of bathroom vanities on sale that combine style and space-saving design.
Storage can be incorporated above or beside the fixtures, using open shelving or built-in niches that don’t interrupt the visual flow. This way, you get both function and style without sacrificing square footage.
Let Mirrors and Glass Do the Heavy Lifting
Mirrors are a secret weapon in small bathroom designs. A large mirror, especially one that stretches across the wall or sits above the sink, bounces light around and gives the illusion of depth. It’s an easy and effective trick to make your bathroom feel more spacious instantly.
Another great tactic is using glass shower doors instead of shower curtains. Curtains divide the room and block the eye, but a clear glass door keeps the view open and uninterrupted. Frameless glass is especially effective if you’re going for a minimalist look.
Make the Most of Vertical Space
When square footage is limited, it’s time to think tall. Maximize your wall space with vertical storage solutions like floating shelves, towel bars, or ladder racks. This keeps the floor area clean and reduces visual clutter, making a small space feel overwhelming.
Install cabinetry or storage units that go up rather than out. Use the space above the toilet for additional shelving or décor, helping you stay organized without compromising design.
Keep It Simple and Clutter-Free
In a small bathroom, less really is more. Avoid overcrowding the space with decorations or unnecessary items. A clutter-free countertop, minimal accessories, and transparent surfaces create a more spacious and calming environment.
Stick to a few well-chosen décor pieces—perhaps a plant, a candle, or a small piece of art—to add personality without visual noise. A clean, streamlined look allows your smart design choices to shine.
The right design approach makes even the smallest bathroom feel roomy and refreshing. From using mirrors and light colors to incorporating floating fixtures and vertical storage, each choice contributes to a more spacious experience. A well-planned bathroom remodel doesn’t just improve looks—it transforms how the space works and feels. Explore these design tricks with the help of professionals like West Shore Home to bring your dream bathroom to life.






Leave a Reply